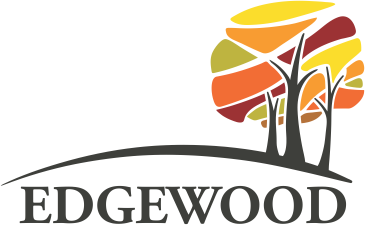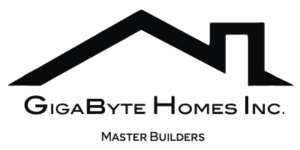HOME TYPES
From single family to duplex to townhomes each home reflects the community’s timeless beauty and natural surroundings brought to you by Alberta’s most trusted builders. Choose from master crafted quick possession homes or work with our builder group to custom build your new home.
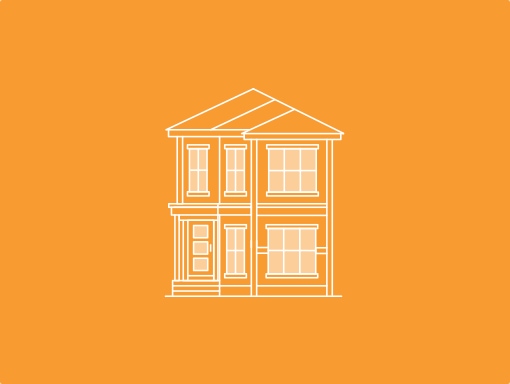
SINGLE FAMILY REAR DETACHED GARAGE
This home type offers an attractive price point for a single family home with great curb appeal and rear lane for added access plus option for a rear detached garage or a parking pad off of the lane. Options ranging from 1,000-1,800 square feet on 28’-34’ lots.
Build With
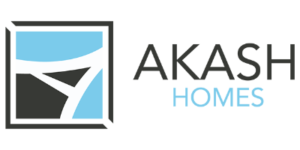
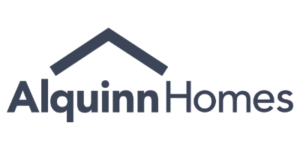
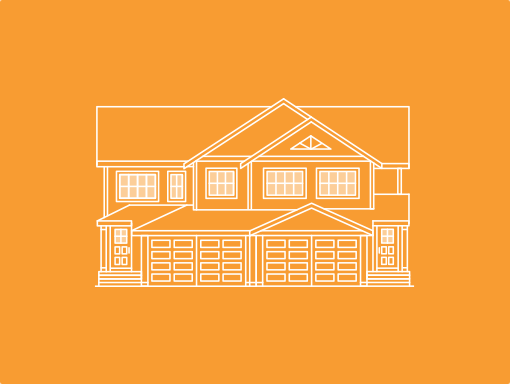
DUPLEX HOMES WITH FRONT ATTACHED GARAGE
Ideal for a home buyer that wishes to have an attached garage at a lower price point than a single family attached garage home, Edgewood duplex homes come with either single or double attached garage options. Open concept plans and premium finishes are designed to add convenience and comfort. Plans range from 1,200 – 1,800 square feet on 24′ – 28′ lots.
Build With


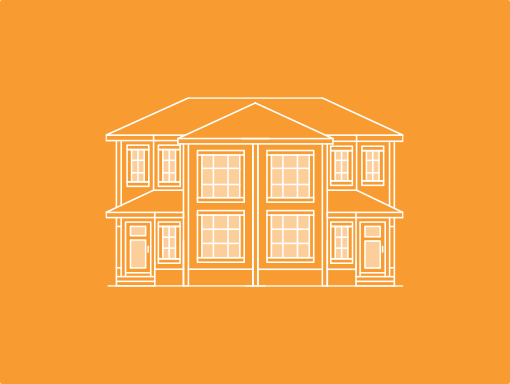
DUPLEX HOMES WITH REAR DETACHED GARAGE
Ideal for a home buyer that wishes to purchase a duplex with an attractive price point and a rear lane for added access plus option for a rear detached garage or a parking pad from the lane. Options ranging from 1,200-1,800 square feet on 24’-26’ lots.
Build With


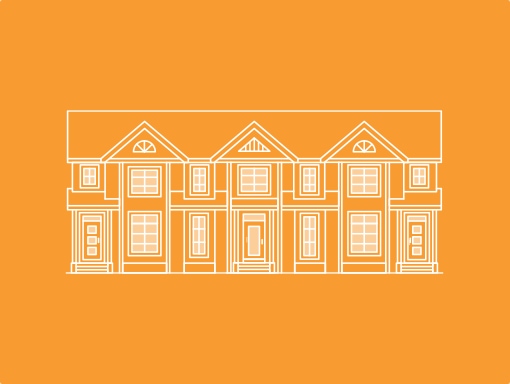
TOWNHOMES WITH DETACHED GARAGE
A similar option to the above with an added internal unit for further affordability and still with a rear lane for added access plus the option for a rear detached garage or a parking pad off of the lane. Options ranging from 1,200-1,800 square feet on 20’-24’ lots.
Build With


*Home icons are for general visual representation of home types only and actual home designs will vary. Home square footage are approximations only and subject to change without notice.
DOWNLOAD RESOURCES
Quick Possession Homes in Edgewood
Don’t want to wait for your new home to be built?
Please contact our builder partners for available quick possessions.
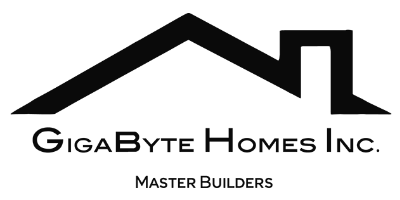
9829 107 AV
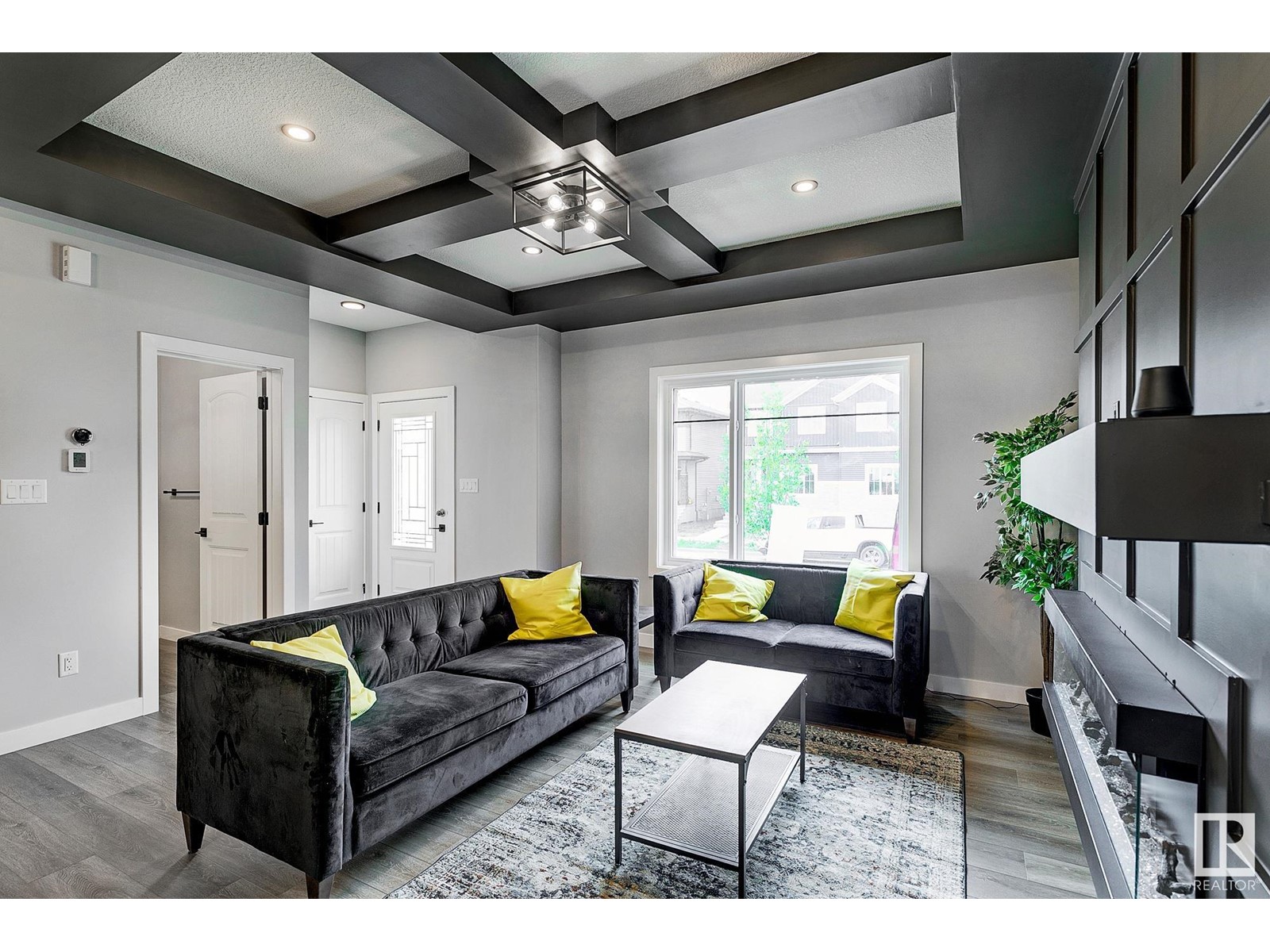
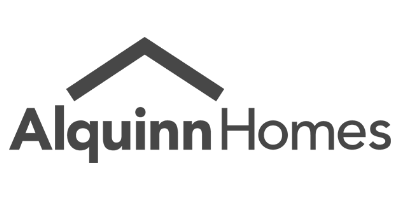
9803 106 AV
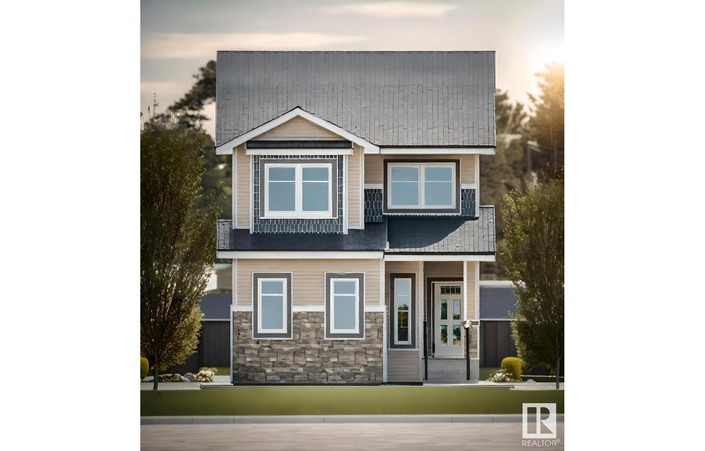
CONTACT A BUILDER
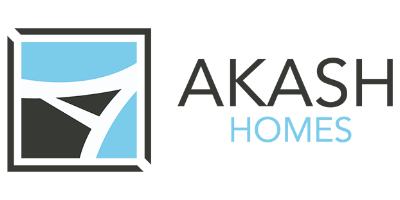
SINGLE FAMILY
DUPLEX HOMES
TOWNHOMES
AKASH HOMES
Message Akash Homes
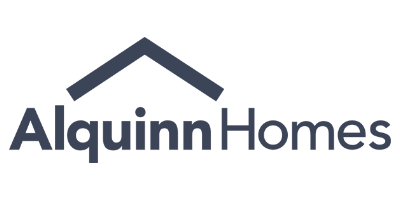
SINGLE FAMILY
DUPLEX HOMES
TOWNHOMES
ALQUINN HOMES
Message Alquinn Homes

SINGLE FAMILY
DUPLEX HOMES
TOWNHOMES
